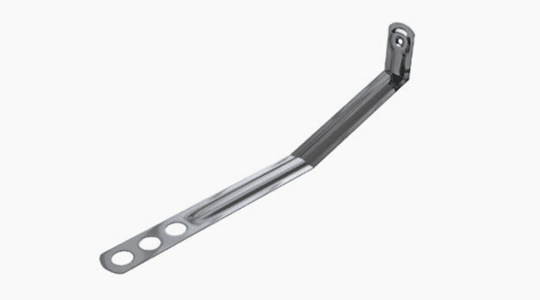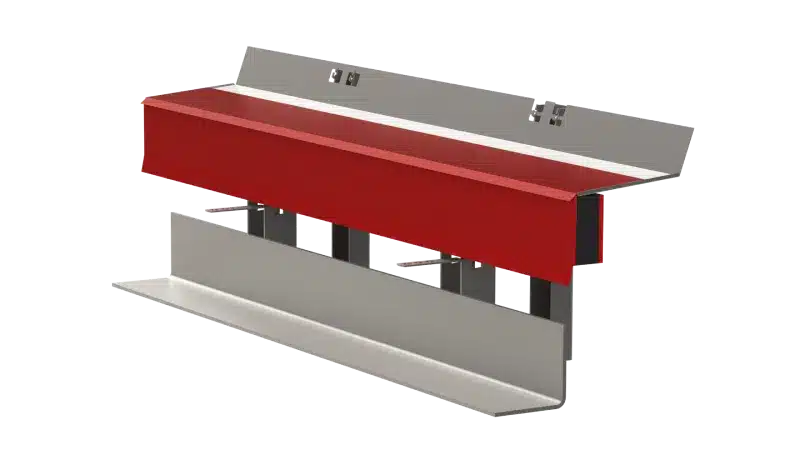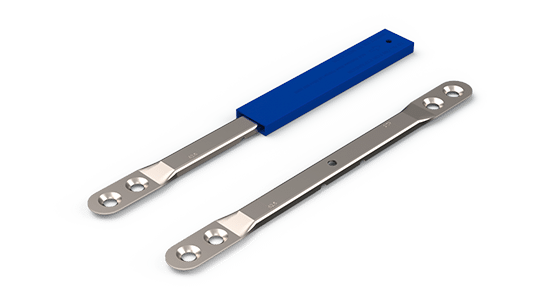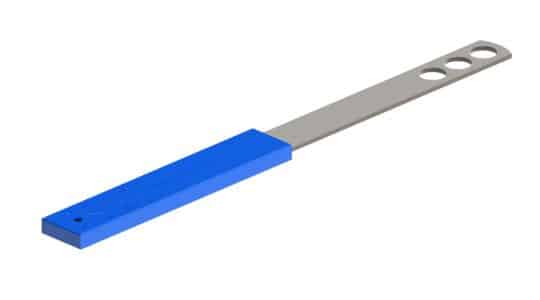Timber Frame Tie
ACS have designed the timber frame tie to fix brickwork or block-work to timber-framed structures. The frame tie meets the requirements of BS 5268-6: 1 as a type 6 timber frame tie and therefore intended for use in the construction of timber-framed buildings up to four storeys in height.
We have cranked our frame ties to simplify installation and to prevent moisture from crossing the cavity.
The timber frame tie is available in standard lengths to suit cavity widths of 50, 75 and 100mm.
For assistance with the specification of wall ties or any other specialist wall tie, please feel free to contact our Technical Team.
TECHNICAL DATA
Suitable for tying the masonry outer cladding on to softwood structural framework of residential and industrial/commercial buildings. Not suitable for attaching masonry to other materials nor for use in multi-storey structures of more than four stories.
INSTALLATION & BEST PRACTICE
The timber frame tie is suitable for use at a density of 4.4 ties/m2 for buildings on flat sites within towns and cities anywhere in the UK, except the northwestern fringes of Scotland and Ireland (where the basic wind speed exceeds 25 m/sec) and any areas where the site is at an altitude of 150m or more above sea level. In more severe situations the tie density should be increased to 7 ties/m2. 3–4 ties/m run at unbonded edges.
The timber frame ties are supplied complete with an annular ring shank nail; however, alternative fixings can be supplied upon request.

Let's Talk
Need help on your next project? Get in touch with our friendly team who’ll find you the best solutions and products for your next build.
How can we help?





